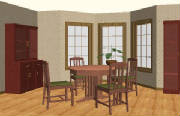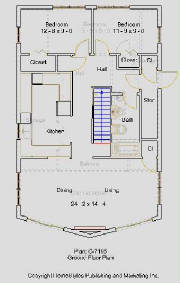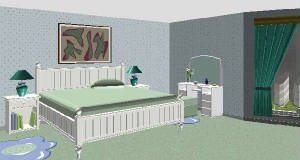|

|
| Computer Generated Dining Room |

|
| Floorplan created using IMSI Floorplan |
|
What Can I Do With FloorPlan?
FloorPlan offers a variety of features that let you complete a total
design project quickly and easily. With it you can:
- Create a customized building design using your mouse.
- Create a design with different floor levels
- Automatically insert doors, windows, stairs, columns, decks, balconies,
and roofs.
- Furnish your design with items like cabinets, furniture, appliances,
and plumbing fixtures.
- Create shaded, rendered, and wireframe views of your model.
- Create and print out various views of your model, including plan,
elevation, and 3D views.
- Create views similar to real photos.
- Add text and plan dimensions to annotate your drawing.
- Generate a material list automatically complete with quantities and
prices of the materials.

|
| Computer Generated Bedroom |
|